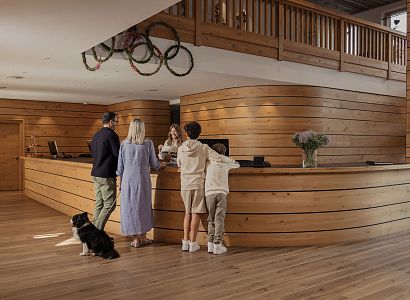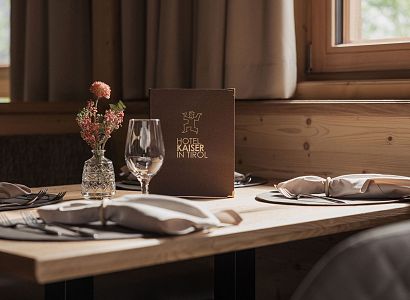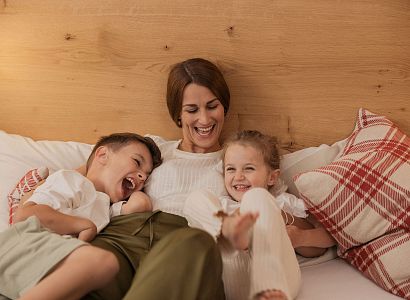Family Offers for Your Family Holiday at the Wilder Kaiser

Family Offers for Your Family Holiday at the Wilder Kaiser
We have suitable offers for your family holiday in the Wilder Kaiser. Find out about our packages in detail now and discover the benefits of the Hotel Kaiser.
more
